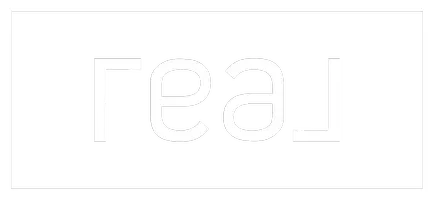$500,000
$485,000
3.1%For more information regarding the value of a property, please contact us for a free consultation.
4 Beds
3 Baths
2,419 SqFt
SOLD DATE : 04/11/2025
Key Details
Sold Price $500,000
Property Type Single Family Home
Sub Type Single Family Residence
Listing Status Sold
Purchase Type For Sale
Square Footage 2,419 sqft
Price per Sqft $206
Subdivision Town Center Assemblage Rpd5 55 #3
MLS Listing ID 2660743
Sold Date 04/11/25
Style Two Story
Bedrooms 4
Full Baths 3
Construction Status Good Condition,Resale
HOA Fees $57/mo
HOA Y/N Yes
Year Built 2006
Annual Tax Amount $2,259
Lot Size 5,227 Sqft
Acres 0.12
Property Sub-Type Single Family Residence
Property Description
Welcome to 9416 Highview Rock Ct, a spacious & beautifully maintained single-family home nestled in the heart of Northwest Las Vegas, NV 89149. Built in 2006, this residence offers 2,419 square feet of comfortable living space on a generous 5,227 square foot lot with a three car garage. This well-appointed home features four bedrooms & three bathrooms, including a full bed & full bath downstairs, providing ample space for family & guests. The two-story design includes two separate living areas downstairs & a large upstairs loft which could easily be converted into a 5th bedroom. The backyard is equally impressive, with synthetic lawns & desert landscaping in front & back for low-maintenance beauty. With a low $57/month HOA dues and no SIDs/LIDs, this property is as practical as it is beautiful. Located minutes away from Centennial Hospital, shopping, schools & parks, with easy access to the 215 Beltway & Interstate 95, this home offers an amazing blend of comfort & convenience.
Location
State NV
County Clark
Zoning Single Family
Direction CC 215 W to Durango Dr, Exit Right - Left on W Deer Springs Way - Right on Rolling Boulder St - Rolling Boulder becomes Highview Rock Ct - Property on Left
Interior
Interior Features Bedroom on Main Level, Ceiling Fan(s), Window Treatments
Heating Central, Gas
Cooling Central Air, Electric
Flooring Carpet, Tile
Furnishings Unfurnished
Fireplace No
Window Features Blinds
Appliance Dryer, Dishwasher, Disposal, Gas Range, Microwave, Refrigerator, Washer
Laundry Gas Dryer Hookup, Laundry Room, Upper Level
Exterior
Exterior Feature Private Yard
Parking Features Attached, Garage, Garage Door Opener, Inside Entrance, Private
Garage Spaces 3.0
Fence Block, Back Yard
Utilities Available Underground Utilities
View Y/N No
Water Access Desc Public
View None
Roof Type Tile
Garage Yes
Private Pool No
Building
Lot Description Desert Landscaping, Landscaped, Synthetic Grass, < 1/4 Acre
Faces South
Sewer Public Sewer
Water Public
Construction Status Good Condition,Resale
Schools
Elementary Schools Darnell, Marshall C, Darnell, Marshall C
Middle Schools Escobedo Edmundo
High Schools Centennial
Others
HOA Name Town Center Village
HOA Fee Include Association Management
Senior Community No
Tax ID 125-19-613-033
Ownership Single Family Residential
Acceptable Financing Cash, Conventional, FHA, VA Loan
Listing Terms Cash, Conventional, FHA, VA Loan
Financing Conventional
Read Less Info
Want to know what your home might be worth? Contact us for a FREE valuation!

Our team is ready to help you sell your home for the highest possible price ASAP

Copyright 2025 of the Las Vegas REALTORS®. All rights reserved.
Bought with Sean M. Amigo Real Broker LLC
"My job is to find and attract mastery-based agents to the office, protect the culture, and make sure everyone is happy! "







