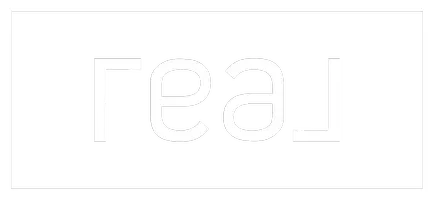$443,500
$443,500
For more information regarding the value of a property, please contact us for a free consultation.
3 Beds
2 Baths
1,598 SqFt
SOLD DATE : 03/25/2025
Key Details
Sold Price $443,500
Property Type Single Family Home
Sub Type Single Family Residence
Listing Status Sold
Purchase Type For Sale
Square Footage 1,598 sqft
Price per Sqft $277
Subdivision Paseo Vista #1
MLS Listing ID 2650888
Sold Date 03/25/25
Style One Story
Bedrooms 3
Full Baths 2
Construction Status Good Condition,Resale
HOA Y/N No
Year Built 1994
Annual Tax Amount $1,746
Lot Size 6,098 Sqft
Acres 0.14
Property Sub-Type Single Family Residence
Property Description
This stunning NLV home truly has it all! Boasting a convenient single-story layout, a rare 3 car garage, and 3 bedrooms, this property is a standout. With no HOA fees to worry about, The home is equipped with a brand new HVAC system for optimal comfort and efficiency. Inside, you'll find LVP flooring throughout the main living areas. The kitchen is a chef's dream, featuring elegant quartz countertops and new stainless steel appliances, and a spacious dining nook that opens up to the expansive great room. The well-designed layout separates the bedrooms for added privacy and a sense of space. Step outside to unwind in the backyard oasis complete with a large covered patio, low-maintenance synthetic grass, and a stylish paver block patio. This home is truly a gem waiting to be discovered.
Location
State NV
County Clark
Zoning Single Family
Direction Gowan & Decatur, North on Decatur, Right on Casa Bonita, home is located on the left.
Interior
Interior Features Bedroom on Main Level, Ceiling Fan(s), Primary Downstairs, Window Treatments
Heating Central, Gas, High Efficiency
Cooling Central Air, Electric, High Efficiency
Flooring Carpet, Linoleum, Vinyl
Fireplaces Number 1
Fireplaces Type Family Room, Gas
Furnishings Unfurnished
Fireplace Yes
Window Features Blinds,Double Pane Windows,Insulated Windows
Appliance Dryer, Dishwasher, Disposal, Gas Range, Microwave, Refrigerator, Washer
Laundry Gas Dryer Hookup, Main Level, Laundry Room
Exterior
Exterior Feature Patio, Private Yard
Parking Features Attached, Garage, Open, Private
Garage Spaces 3.0
Fence Block, Back Yard
Amenities Available None
Water Access Desc Public
Roof Type Tile
Porch Covered, Patio
Garage Yes
Private Pool No
Building
Lot Description Desert Landscaping, Landscaped, < 1/4 Acre
Faces South
Story 1
Sewer Public Sewer
Water Public
Construction Status Good Condition,Resale
Schools
Elementary Schools Parson, Claude H. & Stella M., Parson, Claude H. &
Middle Schools Swainston Theron
High Schools Cheyenne
Others
Senior Community No
Tax ID 139-07-214-003
Ownership Single Family Residential
Acceptable Financing Cash, Conventional, VA Loan
Listing Terms Cash, Conventional, VA Loan
Financing Cash
Read Less Info
Want to know what your home might be worth? Contact us for a FREE valuation!

Our team is ready to help you sell your home for the highest possible price ASAP

Copyright 2025 of the Las Vegas REALTORS®. All rights reserved.
Bought with Joe L. Memolo eXp Realty
"My job is to find and attract mastery-based agents to the office, protect the culture, and make sure everyone is happy! "







