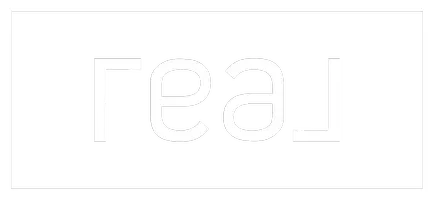$645,000
$650,000
0.8%For more information regarding the value of a property, please contact us for a free consultation.
4 Beds
3 Baths
1,957 SqFt
SOLD DATE : 02/21/2025
Key Details
Sold Price $645,000
Property Type Single Family Home
Sub Type Single Family Residence
Listing Status Sold
Purchase Type For Sale
Square Footage 1,957 sqft
Price per Sqft $329
Subdivision Highline At The Trails
MLS Listing ID 2644330
Sold Date 02/21/25
Style Two Story
Bedrooms 4
Full Baths 2
Half Baths 1
Construction Status Average Condition,Resale
HOA Fees $65/mo
HOA Y/N Yes
Year Built 1995
Annual Tax Amount $2,885
Lot Size 6,969 Sqft
Acres 0.16
Property Sub-Type Single Family Residence
Property Description
Beautiful Upgraded Summerlin home with four spacious bedrooms, 2.5 baths, 3
car garage. The Kitchen features an island with granite countertops, stainless steel appliances, and a pantry. Kitchen seamlessly connected to a Dining Area with a Bay Window. Specious Living Room separate from a Family Room. Two fireplaces, ceramic tile flooring, and a custom cherry wood staircase. The primary bedroom and the secondary bedroom have a walk-in closet. Upgraded Bathrooms. New patio doors lead to a park-like pool-size lot with a covered patio and mature trees. Incredable Location with nearby schools. Trails Park, and the Summerlin Community Pool are within walking distance.
Location
State NV
County Clark
Community Pool
Zoning Single Family
Direction From Lake Mead Blvd, go south on Hillpointe Rd, Turn right onto Spring Gate Ln, Turn right at the 1st cross street onto Desert Mist Pl, Turn right onto Crestline Falls.
Interior
Interior Features Ceiling Fan(s), Pot Rack, Window Treatments
Heating Central, Gas
Cooling Central Air, Electric
Flooring Laminate
Fireplaces Number 1
Fireplaces Type Family Room, Multi-Sided
Equipment Water Softener Loop
Furnishings Unfurnished
Fireplace Yes
Window Features Blinds,Double Pane Windows
Appliance Dryer, Dishwasher, ENERGY STAR Qualified Appliances, Gas Cooktop, Disposal, Gas Range, Microwave, Refrigerator, Washer
Laundry Gas Dryer Hookup, Main Level
Exterior
Exterior Feature Patio, Private Yard, Sprinkler/Irrigation
Parking Features Attached, Garage, Private, Guest
Garage Spaces 3.0
Fence Block, Back Yard
Pool Community
Community Features Pool
Utilities Available Underground Utilities
Amenities Available Jogging Path, Playground, Park, Pool
Water Access Desc Public
Roof Type Tile
Porch Covered, Patio
Garage Yes
Private Pool No
Building
Lot Description Drip Irrigation/Bubblers, Fruit Trees, Landscaped, < 1/4 Acre
Faces North
Sewer Public Sewer
Water Public
Construction Status Average Condition,Resale
Schools
Elementary Schools Lummis, William, Lummis, William
Middle Schools Becker
High Schools Palo Verde
Others
HOA Name Summerlin North
HOA Fee Include Association Management
Senior Community No
Tax ID 138-19-213-008
Acceptable Financing Cash, Conventional, FHA, VA Loan
Listing Terms Cash, Conventional, FHA, VA Loan
Financing Cash
Read Less Info
Want to know what your home might be worth? Contact us for a FREE valuation!

Our team is ready to help you sell your home for the highest possible price ASAP

Copyright 2025 of the Las Vegas REALTORS®. All rights reserved.
Bought with Jason Schifrin Real Broker LLC
"My job is to find and attract mastery-based agents to the office, protect the culture, and make sure everyone is happy! "







