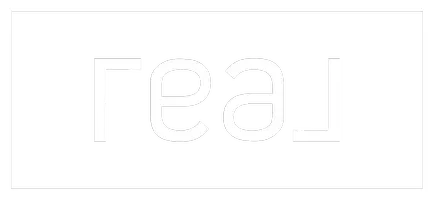$410,000
$415,999
1.4%For more information regarding the value of a property, please contact us for a free consultation.
3 Beds
2 Baths
1,179 SqFt
SOLD DATE : 12/20/2024
Key Details
Sold Price $410,000
Property Type Single Family Home
Sub Type Single Family Residence
Listing Status Sold
Purchase Type For Sale
Square Footage 1,179 sqft
Price per Sqft $347
Subdivision Charleston Heights 51-A4
MLS Listing ID 2614855
Sold Date 12/20/24
Style One Story
Bedrooms 3
Full Baths 2
Construction Status Good Condition,Resale
HOA Y/N No
Year Built 1987
Annual Tax Amount $1,508
Lot Size 5,227 Sqft
Acres 0.12
Property Sub-Type Single Family Residence
Property Description
Experience Luxury Living in this Beautifully Appointed Gorgeous Home that has a Heated Pool & Spa That fills and Empties automatically and features Cool Decking, Remodeled Kitchen, Remodeled Bathrooms, New Paint and Flooring, Mini Split Heat & A/C in the Family Room, 3 Bedrooms and 2 Beautiful Bathrooms, 2 Car Garage, NO HOA, Waterfall Countertop, Large Kitchen Breakfast Bar, Electric Stove Top and Stove, Extra Large Primary SHOWER, Front and Rear Desert Landscapedwith a Water Fountain, Closed in Front & Rear yard with Gates, Tankless Water Heater that uses Gas so you always have Hot water, Surround Sound, Solar Panels for a LOW Power bill, they have thought of it all ! A MUST SEE Gorgeous HOME !!!!
Location
State NV
County Clark
Zoning Single Family
Direction North on Jones , Left on West Eugene ave , turn right on to LaSombra its on your right side.
Interior
Interior Features Bedroom on Main Level, Primary Downstairs, Programmable Thermostat
Heating Central, Electric, Gas, Solar
Cooling Central Air, Electric
Flooring Ceramic Tile, Luxury Vinyl, Luxury VinylPlank
Furnishings Unfurnished
Fireplace No
Window Features Blinds,Double Pane Windows,Drapes
Appliance Dryer, Electric Cooktop, Electric Range, Disposal, Microwave, Tankless Water Heater, Washer
Laundry Electric Dryer Hookup, Gas Dryer Hookup, In Garage, Main Level
Exterior
Exterior Feature Private Yard, Sprinkler/Irrigation
Parking Features Attached, Garage, Private, Storage
Garage Spaces 2.0
Fence Block, Full, Wrought Iron
Pool Fenced, Heated, Pool/Spa Combo
Amenities Available None
Water Access Desc Public
Roof Type Composition,Shingle
Garage Yes
Private Pool Yes
Building
Lot Description Drip Irrigation/Bubblers, Desert Landscaping, Landscaped, < 1/4 Acre
Faces West
Sewer Public Sewer
Water Public
Construction Status Good Condition,Resale
Schools
Elementary Schools Ronzone, Bertha, Ronzone, Bertha
Middle Schools Brinley J. Harold
High Schools Cimarron-Memorial
Others
Senior Community No
Tax ID 138-23-518-019
Acceptable Financing Cash, Conventional, FHA, VA Loan
Listing Terms Cash, Conventional, FHA, VA Loan
Financing Conventional
Read Less Info
Want to know what your home might be worth? Contact us for a FREE valuation!

Our team is ready to help you sell your home for the highest possible price ASAP

Copyright 2025 of the Las Vegas REALTORS®. All rights reserved.
Bought with Maria T. Limon Realty ONE Group, Inc
"My job is to find and attract mastery-based agents to the office, protect the culture, and make sure everyone is happy! "







