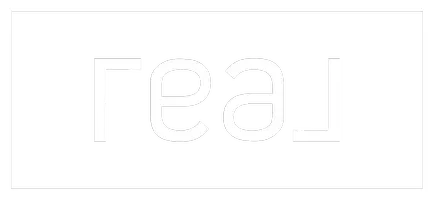$630,000
$600,000
5.0%For more information regarding the value of a property, please contact us for a free consultation.
3 Beds
3 Baths
2,577 SqFt
SOLD DATE : 08/20/2024
Key Details
Sold Price $630,000
Property Type Single Family Home
Sub Type Single Family Residence
Listing Status Sold
Purchase Type For Sale
Square Footage 2,577 sqft
Price per Sqft $244
Subdivision Crestway Trails
MLS Listing ID 2596459
Sold Date 08/20/24
Style Two Story
Bedrooms 3
Full Baths 2
Half Baths 1
Construction Status Resale,Very Good Condition
HOA Fees $42/qua
HOA Y/N Yes
Year Built 2008
Annual Tax Amount $3,277
Lot Size 6,534 Sqft
Acres 0.15
Property Sub-Type Single Family Residence
Property Description
Welcome home to this newly renovated stunning home located in the Crestway Trails neighborhood of Paradise Hills. This home features a newly remodeled kitchen with custom cabinetry, Quartz countertops, Bosch paneled dishwasher, in island microwave drawer, hidden paneled trash bins drawer, stainless appliances and walk-in pantry. Kitchen cabinets with lower drawers and soft close features. Family room with custom media center that matches kitchen cabinetry. Beautiful luxury vinyl plank floors throughout except for bedrooms. Oversized 3rd bedroom that could be easily shared. Large open Loft upstairs. Shutters throughout! Enjoy entertaining in this backyard with a full-length patio cover, artificial turf, modern pavers and an inground pool and spa with water feature, lights, wet-deck and benches. This home has everything you're looking for. This home is close to hiking trails, parks, schools and more. Come see today.
Location
State NV
County Clark
Zoning Single Family
Direction From 95 Freeway exit Horizon Drive and make Right on Horizon Drive, make quick Left on Horizon Ridge Pkwy, head South on Horizon Ridge Pkwy, Right on Mission Drive, left on Calvert Street, Right on Jay Porter Ave., Left on Oracle, Right on Cobalt Sky Ave., home is the 3rd house on Right.
Interior
Interior Features Ceiling Fan(s), Window Treatments
Heating Central, Gas, Multiple Heating Units
Cooling Central Air, Electric, 2 Units
Flooring Carpet, Luxury Vinyl, Luxury VinylPlank, Tile
Equipment Satellite Dish, Water Softener Loop
Furnishings Unfurnished
Fireplace No
Window Features Double Pane Windows,Plantation Shutters,Window Treatments
Appliance Dishwasher, ENERGY STAR Qualified Appliances, Disposal, Gas Range, Microwave, Water Purifier
Laundry Gas Dryer Hookup, Laundry Room, Upper Level
Exterior
Exterior Feature Barbecue, Porch, Patio, Private Yard, Sprinkler/Irrigation
Parking Features Attached, Finished Garage, Garage, Garage Door Opener, Inside Entrance, Shelves
Garage Spaces 3.0
Fence Block, Back Yard
Pool Gas Heat, Heated, In Ground, Private
Utilities Available Cable Available, Underground Utilities
View Y/N Yes
Water Access Desc Public
View Mountain(s)
Roof Type Tile
Porch Covered, Patio, Porch
Garage Yes
Private Pool Yes
Building
Lot Description Drip Irrigation/Bubblers, Desert Landscaping, Landscaped, Rocks, Synthetic Grass, Sprinklers Timer, < 1/4 Acre
Faces South
Story 2
Builder Name Pulte
Sewer Public Sewer
Water Public
Construction Status Resale,Very Good Condition
Schools
Elementary Schools Smalley, James E. & A, Smalley, James E. & A
Middle Schools Mannion Jack & Terry
High Schools Foothill
Others
HOA Name Crestway Trails
HOA Fee Include Association Management
Senior Community No
Tax ID 179-31-416-020
Security Features Prewired,Security System Owned
Acceptable Financing Cash, Conventional, FHA, VA Loan
Listing Terms Cash, Conventional, FHA, VA Loan
Financing Conventional
Read Less Info
Want to know what your home might be worth? Contact us for a FREE valuation!

Our team is ready to help you sell your home for the highest possible price ASAP

Copyright 2025 of the Las Vegas REALTORS®. All rights reserved.
Bought with Eddie Meese Realty Expertise
"My job is to find and attract mastery-based agents to the office, protect the culture, and make sure everyone is happy! "







