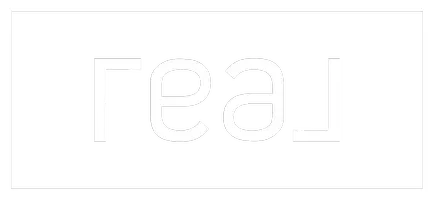$395,000
$405,000
2.5%For more information regarding the value of a property, please contact us for a free consultation.
2 Beds
3 Baths
1,489 SqFt
SOLD DATE : 07/07/2023
Key Details
Sold Price $395,000
Property Type Condo
Sub Type Condominium
Listing Status Sold
Purchase Type For Sale
Square Footage 1,489 sqft
Price per Sqft $265
Subdivision Summerlin Village 19 Phase 2
MLS Listing ID 2487749
Sold Date 07/07/23
Style Three Story
Bedrooms 2
Full Baths 2
Half Baths 1
Construction Status Good Condition,Resale
HOA Fees $60/mo
HOA Y/N Yes
Year Built 2009
Annual Tax Amount $1,749
Lot Size 6,133 Sqft
Acres 0.1408
Property Sub-Type Condominium
Property Description
Beautifully, updated townhome in Summerlin with an open floor plan and soaring ceilings, laminate flooring with modern and fresh paint colors throughout. Upgraded kitchen that opens up to the great room and boasts white appliances, granite counters, and beautifully painted white cabinets. Two primary bedrooms suites bathroom with double sinks and generous walk in closets plus a spacious loft! Community pool and playground are close by! Minutes from Downtown Summerlin, Red Rock Casino and the Las Vegas Baseball Park. This home has it all!
Location
State NV
County Clark County
Community Pool
Zoning Multi-Family
Direction West on Sahara from the 215, turn right (west) onto Sagemont Dr, take the first exit at the roundabout onto Plaza Centre, left on Belmont Lake. Park long the street.
Interior
Interior Features Bedroom on Main Level, Ceiling Fan(s), Primary Downstairs
Heating Central, Gas
Cooling Central Air, Electric
Flooring Carpet, Ceramic Tile, Laminate
Furnishings Unfurnished
Fireplace No
Window Features Blinds
Appliance Built-In Gas Oven, Dryer, Dishwasher, Gas Cooktop, Disposal, Microwave, Refrigerator, Washer
Laundry Gas Dryer Hookup, Main Level, Laundry Room
Exterior
Exterior Feature Porch
Parking Features Attached, Epoxy Flooring, Garage, Open, Private
Garage Spaces 2.0
Fence None
Pool Association, Community
Community Features Pool
Utilities Available Underground Utilities
Amenities Available Playground, Park, Pool, Spa/Hot Tub
Water Access Desc Public
Roof Type Tile
Porch Porch
Garage Yes
Private Pool No
Building
Lot Description < 1/4 Acre
Faces East
Sewer Public Sewer
Water Public
Construction Status Good Condition,Resale
Schools
Elementary Schools Goolsby, Judy & John, Goolsby, Judy & John
Middle Schools Rogich Sig
High Schools Palo Verde
Others
HOA Name Westpark Villas
HOA Fee Include Maintenance Grounds
Senior Community No
Tax ID 164-02-224-076
Security Features Fire Sprinkler System
Acceptable Financing Cash, Conventional, FHA, VA Loan
Listing Terms Cash, Conventional, FHA, VA Loan
Financing Conventional
Read Less Info
Want to know what your home might be worth? Contact us for a FREE valuation!

Our team is ready to help you sell your home for the highest possible price ASAP

Copyright 2025 of the Las Vegas REALTORS®. All rights reserved.
Bought with Jason Schifrin Platinum Real Estate Prof
"My job is to find and attract mastery-based agents to the office, protect the culture, and make sure everyone is happy! "


