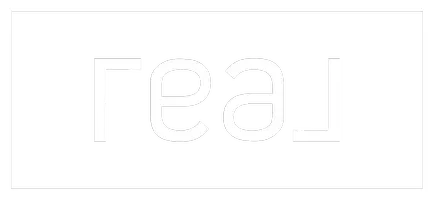$274,000
$280,000
2.1%For more information regarding the value of a property, please contact us for a free consultation.
4 Beds
2 Baths
1,612 SqFt
SOLD DATE : 11/09/2020
Key Details
Sold Price $274,000
Property Type Single Family Home
Sub Type Single Family Residence
Listing Status Sold
Purchase Type For Sale
Square Footage 1,612 sqft
Price per Sqft $169
Subdivision Charleston Estate
MLS Listing ID 2237776
Sold Date 11/09/20
Style One Story
Bedrooms 4
Full Baths 1
Three Quarter Bath 1
Construction Status Average Condition,Resale
HOA Y/N No
Year Built 1963
Annual Tax Amount $732
Lot Size 10,454 Sqft
Acres 0.24
Property Sub-Type Single Family Residence
Property Description
Located in a cul-de-sac and sitting on just under a .25 acre lot. This four bedroom single story home is super clean and ready for move in. Walk into the front door and enter into the living room which features a fireplace and plenty of natural light. The dining room features a very rare grill located in the brick of the wall. This kitchen opens up into the dining room and is great for entertaining. This huge backyard spans across the back of the home and the north side of the house as well.
Location
State NV
County Clark County
Zoning Single Family
Direction From Decatur and Washington, East on Washington, South on Hogan, West on Thompson
Interior
Interior Features Bedroom on Main Level, Primary Downstairs
Heating Central, Electric
Cooling Central Air, Electric
Flooring Carpet, Linoleum, Vinyl
Fireplaces Number 1
Fireplaces Type Living Room, Wood Burning
Furnishings Unfurnished
Fireplace Yes
Window Features Drapes
Appliance Built-In Electric Oven, Dryer, Electric Cooktop, Disposal, Refrigerator, Washer
Laundry Electric Dryer Hookup, In Garage
Exterior
Exterior Feature Patio
Parking Features Attached, Garage, Inside Entrance
Garage Spaces 2.0
Fence Block, Back Yard
Utilities Available Electricity Available
Amenities Available None
Water Access Desc Public
Roof Type Composition,Shingle
Porch Patio
Garage Yes
Private Pool No
Building
Lot Description Back Yard, Cul-De-Sac, Front Yard, Landscaped
Faces East
Story 1
Sewer Public Sewer
Water Public
Construction Status Average Condition,Resale
Schools
Elementary Schools Griffith Ew, Griffith
Middle Schools Gibson Robert O.
High Schools Western
Others
Senior Community No
Tax ID 139-30-315-006
Acceptable Financing Cash, Conventional, FHA, VA Loan
Listing Terms Cash, Conventional, FHA, VA Loan
Financing Conventional
Read Less Info
Want to know what your home might be worth? Contact us for a FREE valuation!

Our team is ready to help you sell your home for the highest possible price ASAP

Copyright 2025 of the Las Vegas REALTORS®. All rights reserved.
Bought with Maria Van Den Ouden Results Realty
"My job is to find and attract mastery-based agents to the office, protect the culture, and make sure everyone is happy! "







