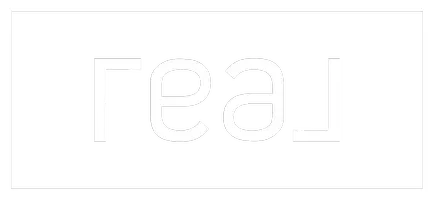$279,000
$274,900
1.5%For more information regarding the value of a property, please contact us for a free consultation.
3 Beds
2 Baths
1,535 SqFt
SOLD DATE : 10/14/2020
Key Details
Sold Price $279,000
Property Type Single Family Home
Sub Type Single Family Residence
Listing Status Sold
Purchase Type For Sale
Square Footage 1,535 sqft
Price per Sqft $181
Subdivision Echoes 2-Phase 6
MLS Listing ID 2234107
Sold Date 10/14/20
Style One Story
Bedrooms 3
Full Baths 2
Construction Status Excellent,Resale
HOA Y/N Yes
Year Built 1996
Annual Tax Amount $1,079
Lot Size 4,791 Sqft
Acres 0.11
Property Sub-Type Single Family Residence
Property Description
ONE STORY 3 CAR GARAGE IN GATED COMMUNITY! NEW exterior & interior paint. NEW carpet & vinyl plank flooring. Spacious open floor plan with separate living & family rooms. Updated cabinets & baseboards thru out. Kitchen features a nook, breakfast bar, NEW Quartz counters, faucet, garbage disposal & SS microwave, dishwasher & range (installed before COE). Various NEW light fixtures thru out. Master bedroom w/vaulted ceiling & ensuite bath w/2 sinks, tub & shower. RESURFACED tub, shower pan, walls at both baths. MEW water heater. HVAC repaired. NEW sliding patio door on order. Landscaped backyard with a patio. DON'T MISS!
Location
State NV
County Clark County
Zoning Single Family
Direction From I-15 and Cheyenne, W on Cheyenne, R on Scott Robinson, L on Cape Lookout, L on Capitol Reef, R on Oak Bluff, R on Steppe to property.
Interior
Interior Features Bedroom on Main Level, Ceiling Fan(s), Primary Downstairs, Pot Rack
Heating Central, Gas
Cooling Central Air, Electric
Flooring Carpet, Linoleum, Vinyl
Fireplaces Number 1
Fireplaces Type Family Room, Gas, Living Room
Furnishings Unfurnished
Fireplace Yes
Window Features Double Pane Windows
Appliance Dishwasher, Disposal, Gas Range, Gas Water Heater, Microwave, Water Heater
Laundry Gas Dryer Hookup, Main Level, Laundry Room
Exterior
Exterior Feature Patio, Private Yard
Parking Features Attached, Garage, Inside Entrance
Garage Spaces 3.0
Fence Block, Back Yard
Utilities Available Underground Utilities
Amenities Available Gated
View Y/N No
Water Access Desc Public
View None
Roof Type Tile
Porch Patio
Garage Yes
Private Pool No
Building
Lot Description Desert Landscaping, Landscaped, < 1/4 Acre
Faces East
Story 1
Sewer Public Sewer
Water Public
Construction Status Excellent,Resale
Schools
Elementary Schools Priest Richard, Priest Richard
Middle Schools Swainston Theron
High Schools Cheyenne
Others
HOA Name Hidden Canyon HOA
HOA Fee Include Association Management,Security
Senior Community No
Tax ID 139-09-314-041
Acceptable Financing Cash, Conventional, VA Loan
Listing Terms Cash, Conventional, VA Loan
Financing Cash
Read Less Info
Want to know what your home might be worth? Contact us for a FREE valuation!

Our team is ready to help you sell your home for the highest possible price ASAP

Copyright 2025 of the Las Vegas REALTORS®. All rights reserved.
Bought with Paola Almaraz Realty ONE Group, Inc
"My job is to find and attract mastery-based agents to the office, protect the culture, and make sure everyone is happy! "







