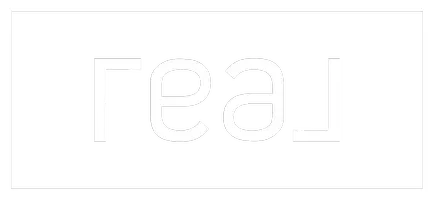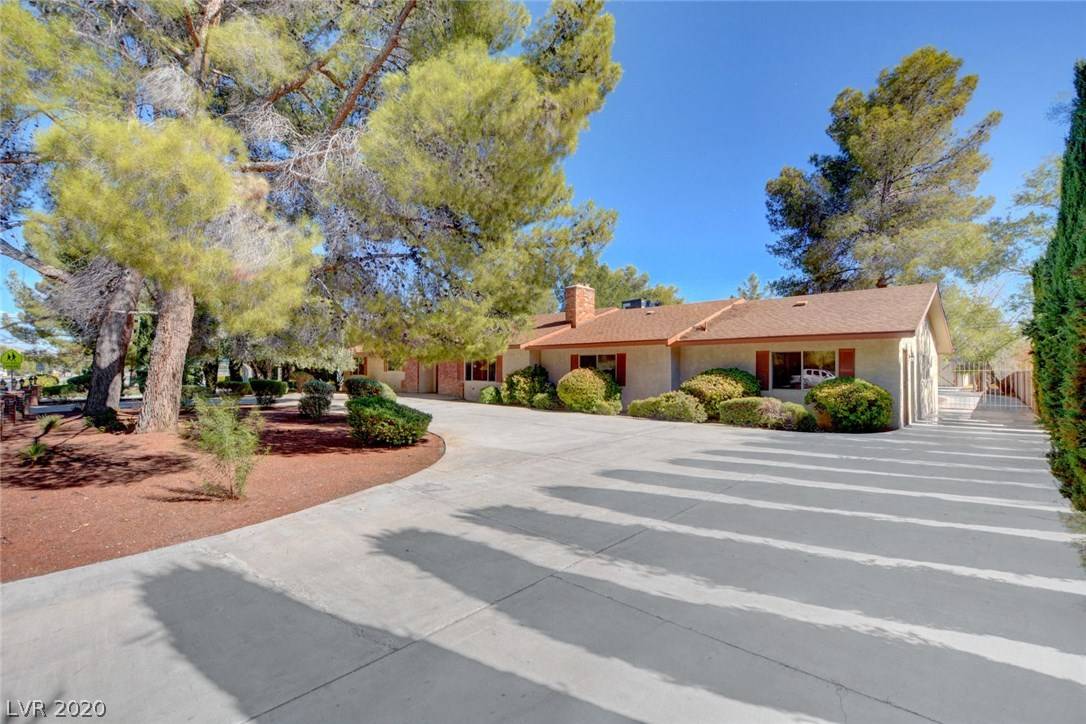$665,000
$700,000
5.0%For more information regarding the value of a property, please contact us for a free consultation.
4 Beds
4 Baths
4,312 SqFt
SOLD DATE : 10/27/2020
Key Details
Sold Price $665,000
Property Type Single Family Home
Sub Type Single Family Residence
Listing Status Sold
Purchase Type For Sale
Square Footage 4,312 sqft
Price per Sqft $154
MLS Listing ID 2219972
Sold Date 10/27/20
Style One Story
Bedrooms 4
Full Baths 2
Half Baths 1
Three Quarter Bath 1
Construction Status Good Condition,Resale
HOA Y/N No
Year Built 1978
Annual Tax Amount $3,303
Lot Size 0.830 Acres
Acres 0.83
Property Sub-Type Single Family Residence
Property Description
Presenting: A Rare Vegas Equestrian Community Estate Property! Zoned RA- Ranch Acre. Horses Permitted. Sitting on almost 1 acre(.83) lot, this beautiful Single Story home has a just renovated Detached Guest House/Casita. New Carpet/Paint/floors! 1st floor is Perfect "mom-in-law" suite. It also has a Loft & Upstairs Bdrm. Great for Income Producing Rental property! Main house has a Den & 4th Bdrm -can be another Guest Quarters/Casita/Hm Office/Studio/Doctor Suite with bathroom (has separate entrance). New A/C units! Resort Style Pool/Spa. RV Size Lot. Huge back parking area for Boat/Campers or business vehicles. Roll up Garage door w/ separate workshop. Brand new Elementary school down the street! This is a Probate Sale-Contingent upon court approval.
Location
State NV
County Clark County
Zoning Horses Permitted,Single Family
Direction From Charleston & Rancho - N to Palomino L on Palomino Or From Campbell N to Palomino turn R.
Rooms
Other Rooms Guest House, Workshop
Interior
Interior Features Ceiling Fan(s), Primary Downstairs, Window Treatments, Additional Living Quarters
Heating Central, Gas, Multiple Heating Units
Cooling Central Air, Electric, 2 Units
Flooring Carpet, Ceramic Tile, Laminate
Fireplaces Number 1
Fireplaces Type Family Room, Gas, Living Room, Multi-Sided, Wood Burning
Furnishings Unfurnished
Fireplace Yes
Window Features Plantation Shutters,Window Treatments
Appliance Built-In Electric Oven, Dryer, Dishwasher, Gas Cooktop, Disposal, Microwave, Refrigerator, Washer
Laundry Cabinets, Electric Dryer Hookup, Main Level, Laundry Room, Sink
Exterior
Exterior Feature Circular Driveway, Patio, Private Yard, Sprinkler/Irrigation
Parking Features Detached, Finished Garage, Garage, Workshop in Garage, RV Access/Parking
Garage Spaces 3.0
Fence Block, Back Yard, RV Gate
Pool Heated, In Ground, Private, Pool/Spa Combo, Waterfall
Utilities Available Cable Available
Amenities Available None
View Y/N No
Water Access Desc Public
View None
Roof Type Composition,Shingle
Porch Covered, Patio
Garage Yes
Private Pool Yes
Building
Lot Description 1/4 to 1 Acre Lot, Drip Irrigation/Bubblers, Desert Landscaping, Landscaped
Faces North
Story 1
Sewer Public Sewer
Water Public
Additional Building Guest House, Workshop
Construction Status Good Condition,Resale
Schools
Elementary Schools Wasden Howard, Wasden Howard
Middle Schools Hyde Park
High Schools Clark Ed. W.
Others
Senior Community No
Tax ID 139-32-405-004
Security Features Prewired,Security System Leased
Acceptable Financing Cash, Conventional, VA Loan
Listing Terms Cash, Conventional, VA Loan
Financing Cash
Read Less Info
Want to know what your home might be worth? Contact us for a FREE valuation!

Our team is ready to help you sell your home for the highest possible price ASAP

Copyright 2025 of the Las Vegas REALTORS®. All rights reserved.
Bought with Donna R Kelton Century 21 Consolidated
"My job is to find and attract mastery-based agents to the office, protect the culture, and make sure everyone is happy! "







