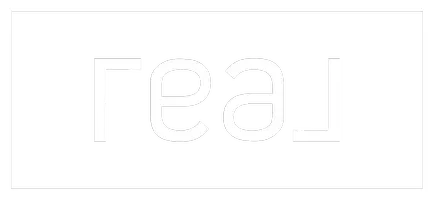$310,000
$310,000
For more information regarding the value of a property, please contact us for a free consultation.
4 Beds
2 Baths
1,794 SqFt
SOLD DATE : 09/02/2020
Key Details
Sold Price $310,000
Property Type Single Family Home
Sub Type Single Family Residence
Listing Status Sold
Purchase Type For Sale
Square Footage 1,794 sqft
Price per Sqft $172
Subdivision Bel Air Sub Tr 2
MLS Listing ID 2208929
Sold Date 09/02/20
Style One Story
Bedrooms 4
Full Baths 1
Three Quarter Bath 1
Construction Status Excellent,Resale
HOA Y/N No
Year Built 1953
Annual Tax Amount $824
Lot Size 6,098 Sqft
Acres 0.14
Property Sub-Type Single Family Residence
Property Description
Remodeled 4bd, 2ba & 1794sf in Huntridge neighborhood! Low maintenance front yard w nice curb appeal. Single-level home updated w new tile flooring throughout, KIT w quartz countertops, stone fp & backyard w pool! White interior palette, stunning tile flooring & recessed lighting throughout, fp & sunken entertainment space leading out to rear yard. KIT overlooks LR & DR areas, w quartz countertops, soft close cabinetry, marbled tile backsplash, new SS appliances & brkfst nook. 4bdrms w new carpet, new ceiling fans. Lg primary suite w closet space & remodeled en suite w tile flooring, vanity, quartz countertops & WI-tiled shower. Hall bath w quartz countertops & WI-tiled shower. Backyard provides lots of space for w concrete pavers, privacy fence & swimming pool. Central AC. laundry rm off entertainment area. Addl updates incl newer plumbing & electrical fixtures, fresh paint, new double paned windows & landscaping. Quiet & friendly neighborhood, close to shopping, dining & recreation.
Location
State NV
County Clark County
Zoning Single Family
Direction 2009 Griffith AVE, Las Vegas NV 89104
Interior
Interior Features Bedroom on Main Level, Ceiling Fan(s), Primary Downstairs
Heating Central, Gas
Cooling Central Air, Electric
Flooring Carpet, Laminate
Fireplaces Number 2
Fireplaces Type Family Room, Gas
Furnishings Unfurnished
Fireplace Yes
Appliance Gas Cooktop
Laundry Gas Dryer Hookup, Main Level, Laundry Room
Exterior
Exterior Feature Private Yard
Fence Block, Back Yard, Chain Link
Pool In Ground, Private
Utilities Available Above Ground Utilities
Amenities Available None
Water Access Desc Public
Roof Type Composition,Shingle
Garage No
Private Pool Yes
Building
Lot Description Desert Landscaping, Landscaped, < 1/4 Acre
Faces South
Story 1
Sewer Public Sewer
Water Public
Construction Status Excellent,Resale
Schools
Elementary Schools Crestwood, Crestwood
Middle Schools Fremont John C.
High Schools Valley
Others
Senior Community No
Tax ID 162-02-616-050
Acceptable Financing Cash, Conventional
Listing Terms Cash, Conventional
Financing Conventional
Read Less Info
Want to know what your home might be worth? Contact us for a FREE valuation!

Our team is ready to help you sell your home for the highest possible price ASAP

Copyright 2025 of the Las Vegas REALTORS®. All rights reserved.
Bought with Jason Schifrin Platinum R.E. Professionals
"My job is to find and attract mastery-based agents to the office, protect the culture, and make sure everyone is happy! "







