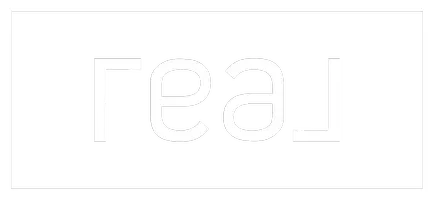$785,000
$795,000
1.3%For more information regarding the value of a property, please contact us for a free consultation.
4 Beds
4 Baths
3,268 SqFt
SOLD DATE : 12/06/2022
Key Details
Sold Price $785,000
Property Type Single Family Home
Sub Type Single Family Residence
Listing Status Sold
Purchase Type For Sale
Square Footage 3,268 sqft
Price per Sqft $240
Subdivision Tioga Way & Eldora Street
MLS Listing ID 2449760
Sold Date 12/06/22
Style One Story
Bedrooms 4
Full Baths 3
Half Baths 1
Construction Status Good Condition,Resale
HOA Y/N No
Year Built 1980
Annual Tax Amount $4,036
Lot Size 0.550 Acres
Acres 0.55
Property Sub-Type Single Family Residence
Property Description
PRICED TO SELL, INVESTORS DREAM! NO HOA on this Section 10 beauty! This 1/2 acre, single-story house with a pool/spa & casita is waiting for you to call it "HOME". Expansive driveways in the front and side yard allow for ample parking along with private iron gates leading to the backyard. Enter the home and be greeted by a formal living room equipped with one (1) of two (2) wood-burning fireplaces and views of the pool area. Large kitchen featuring an extended bar, plenty of cabinetry, and granite countertops. All bedrooms feature walk-in closets. Primary bedroom includes dual walk-in closets and dual sinks in the bathroom along with a deep shower enclosure. Casita features living space equipped with a full bath plus a workshop attached. Pool/spa & equipment in outstanding condition. Mature and well manicured landscaping provides tons of greenery and desired privacy. Recent improvements by seller (2020-2022) in plumbing and pool improvements.
Location
State NV
County Clark County
Zoning Single Family
Direction Nearest major cross streets (Sahara & Buffalo). From intersection, head South on Buffalo to Eldora Ave. LT onto Eldora Ave. Home is 2 blocks down on left side/Corner lot
Rooms
Other Rooms Guest House
Interior
Interior Features Bedroom on Main Level, Ceiling Fan(s), Primary Downstairs
Heating Central, Electric
Cooling Central Air, Electric
Flooring Carpet, Tile
Fireplaces Number 2
Fireplaces Type Wood Burning
Furnishings Unfurnished
Fireplace Yes
Window Features Blinds
Appliance Built-In Electric Oven, Dryer, Electric Range, Disposal, Refrigerator, Washer
Laundry Electric Dryer Hookup, Main Level, Laundry Room
Exterior
Exterior Feature Built-in Barbecue, Barbecue, Porch, Patio, Private Yard, Sprinkler/Irrigation, Water Feature
Parking Features Attached, Garage, RV Gated
Garage Spaces 3.0
Fence Block, Back Yard, Stucco Wall, Wrought Iron
Pool Heated, In Ground, Private, Pool/Spa Combo
Utilities Available Natural Gas Not Available, Underground Utilities, Septic Available
Amenities Available None
Water Access Desc Public
Roof Type Tile
Street Surface Paved
Porch Covered, Patio, Porch
Garage Yes
Private Pool Yes
Building
Lot Description 1/4 to 1 Acre Lot, Back Yard, Cul-De-Sac, Drip Irrigation/Bubblers, Front Yard, Sprinklers In Front, Landscaped
Faces East
Sewer Septic Tank
Water Public
Additional Building Guest House
Construction Status Good Condition,Resale
Schools
Elementary Schools Gray Guild R, Gray Guild R
Middle Schools Lawrence
High Schools Spring Valley Hs
Others
Senior Community No
Tax ID 163-10-105-009
Ownership Single Family Residential
Acceptable Financing Cash, Conventional, VA Loan
Listing Terms Cash, Conventional, VA Loan
Financing Conventional
Read Less Info
Want to know what your home might be worth? Contact us for a FREE valuation!

Our team is ready to help you sell your home for the highest possible price ASAP

Copyright 2025 of the Las Vegas REALTORS®. All rights reserved.
Bought with Jason Schifrin Platinum R.E. Professionals
"My job is to find and attract mastery-based agents to the office, protect the culture, and make sure everyone is happy! "







